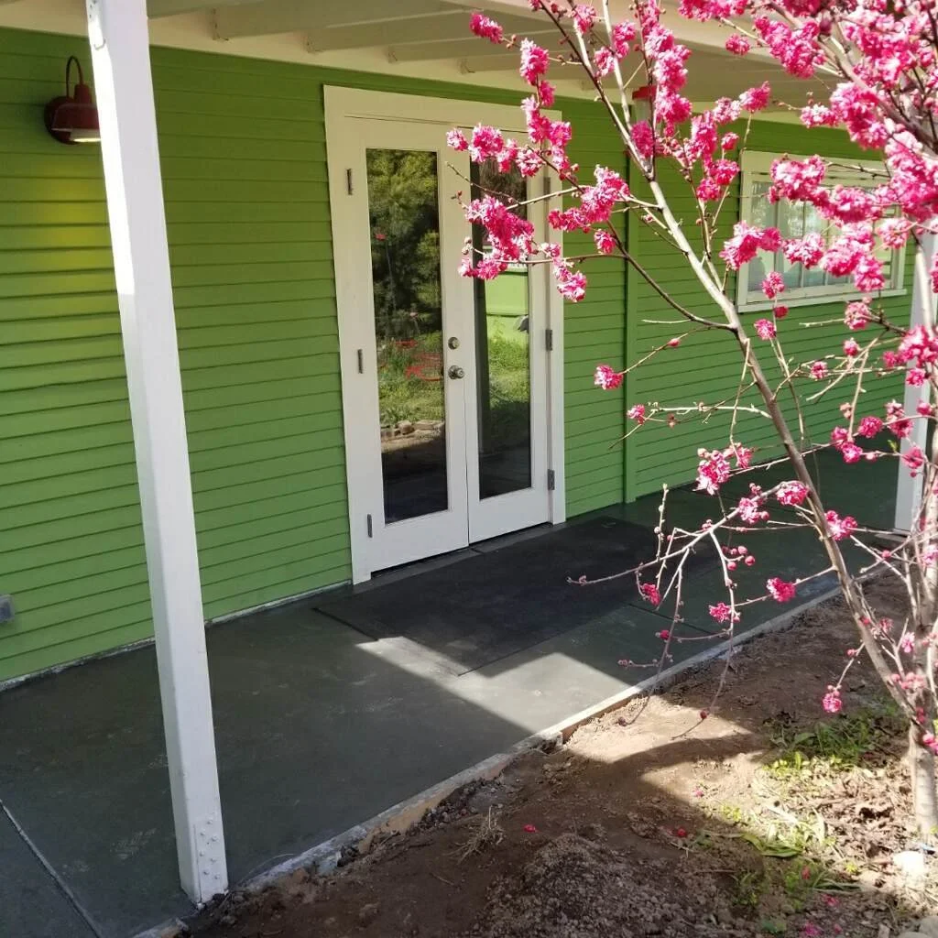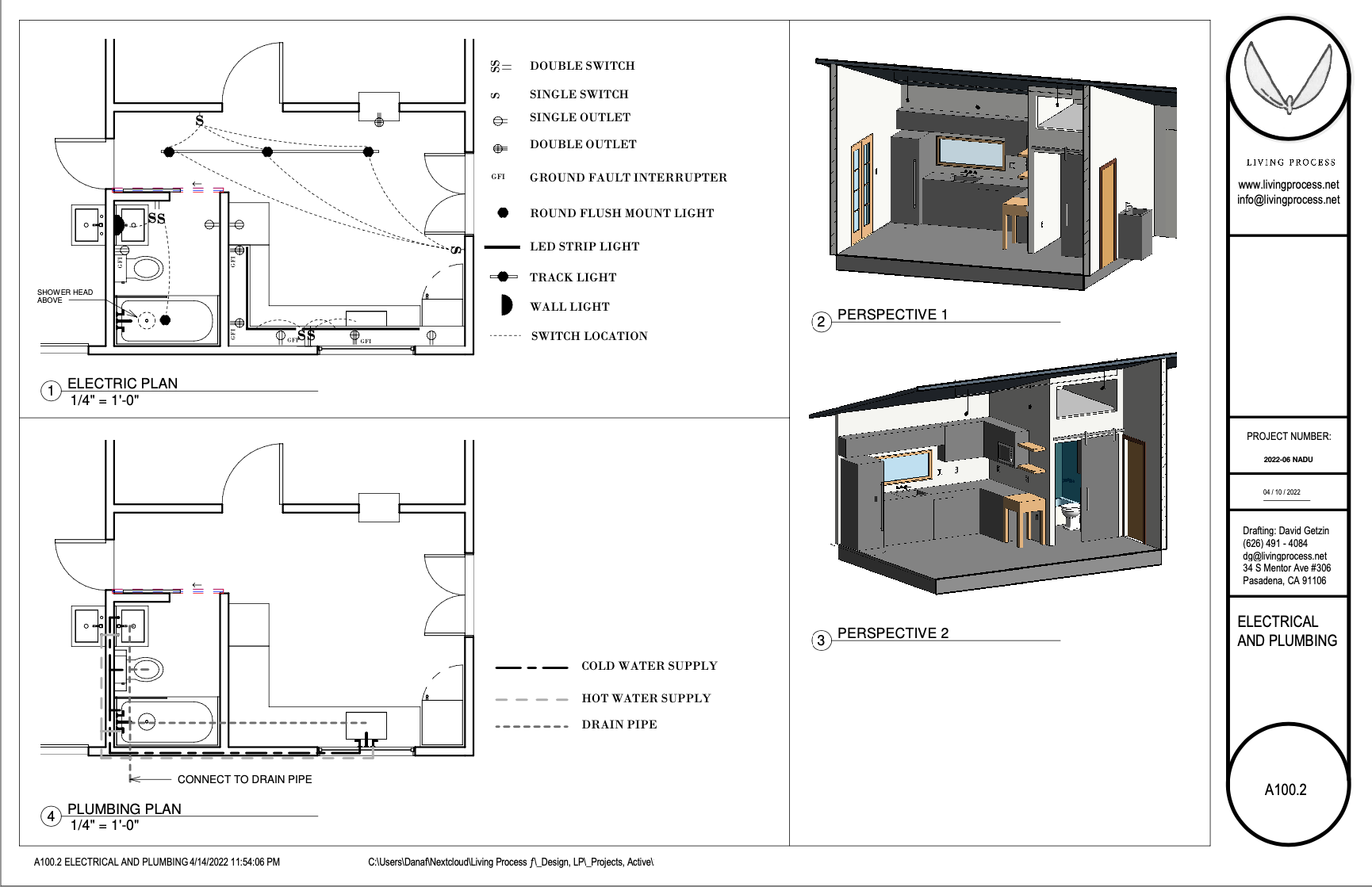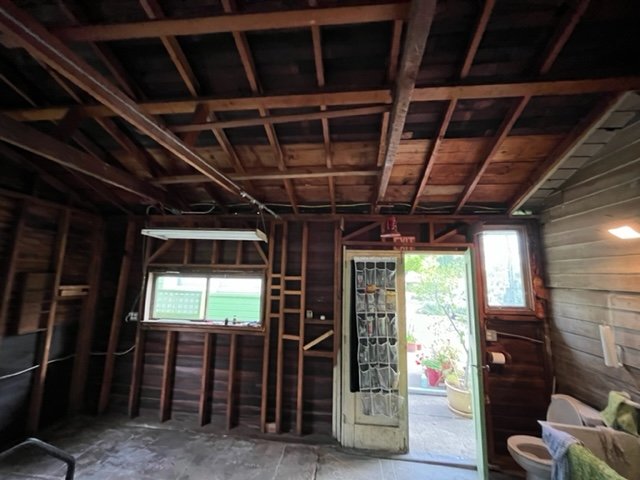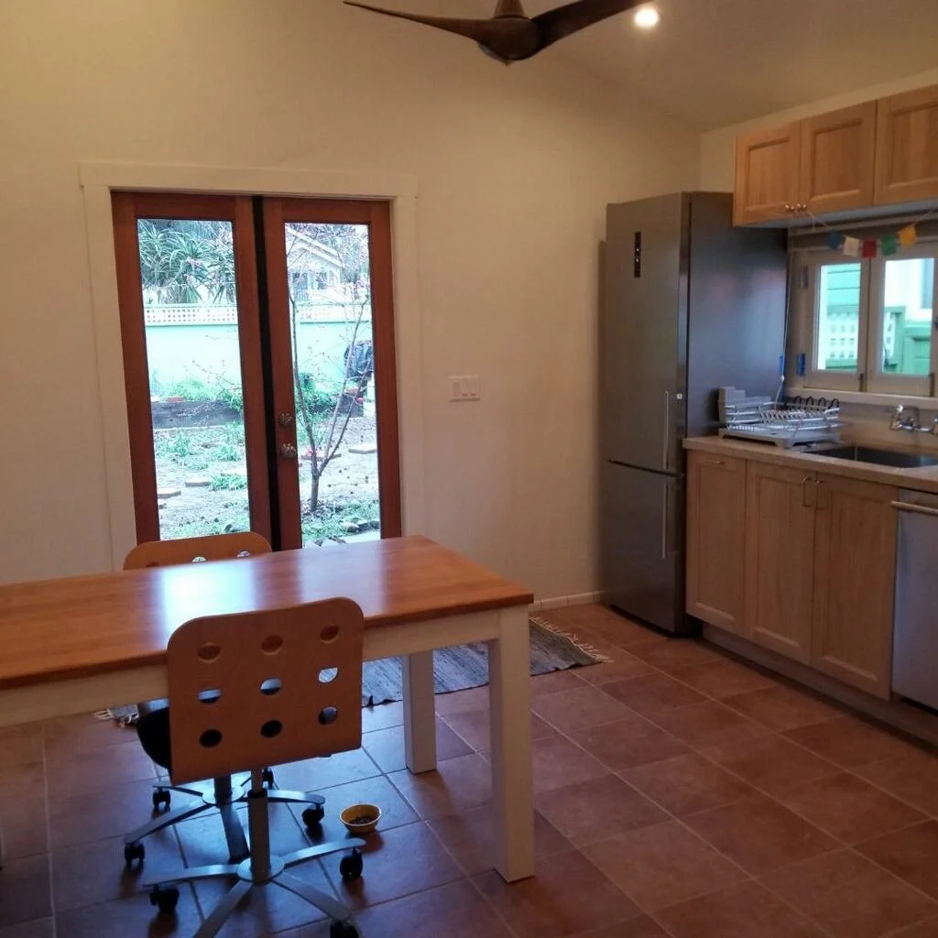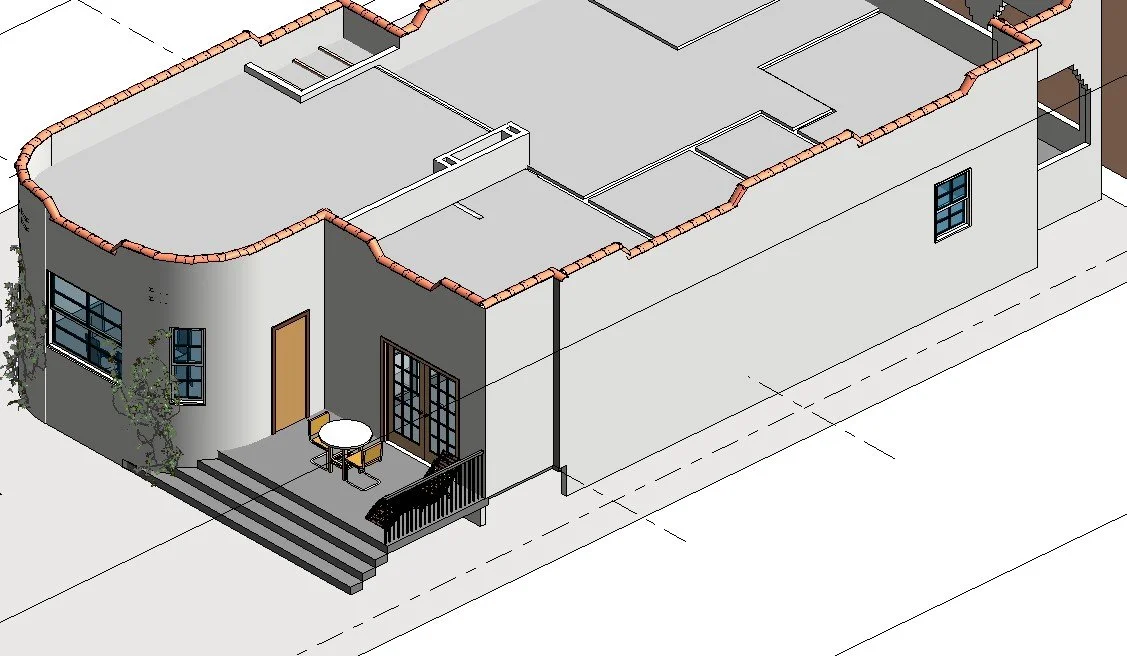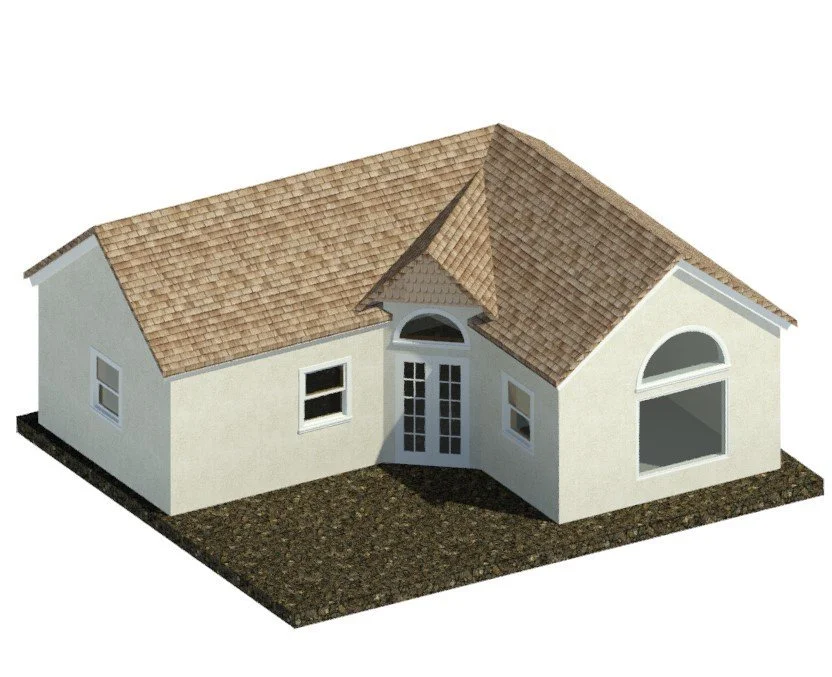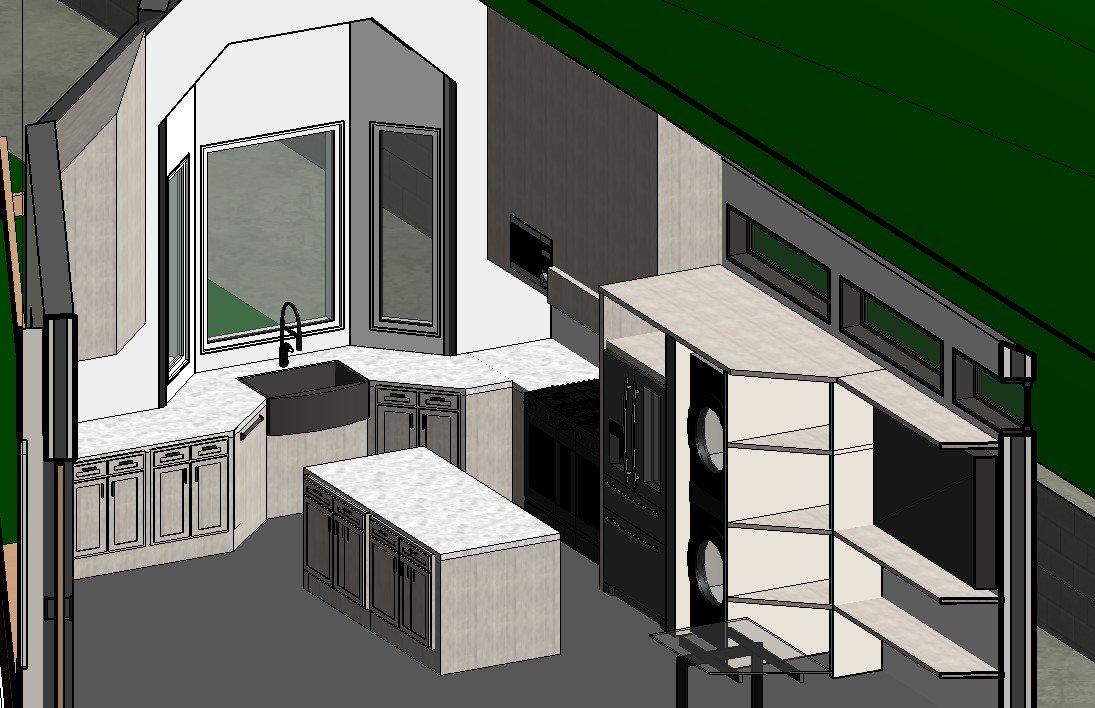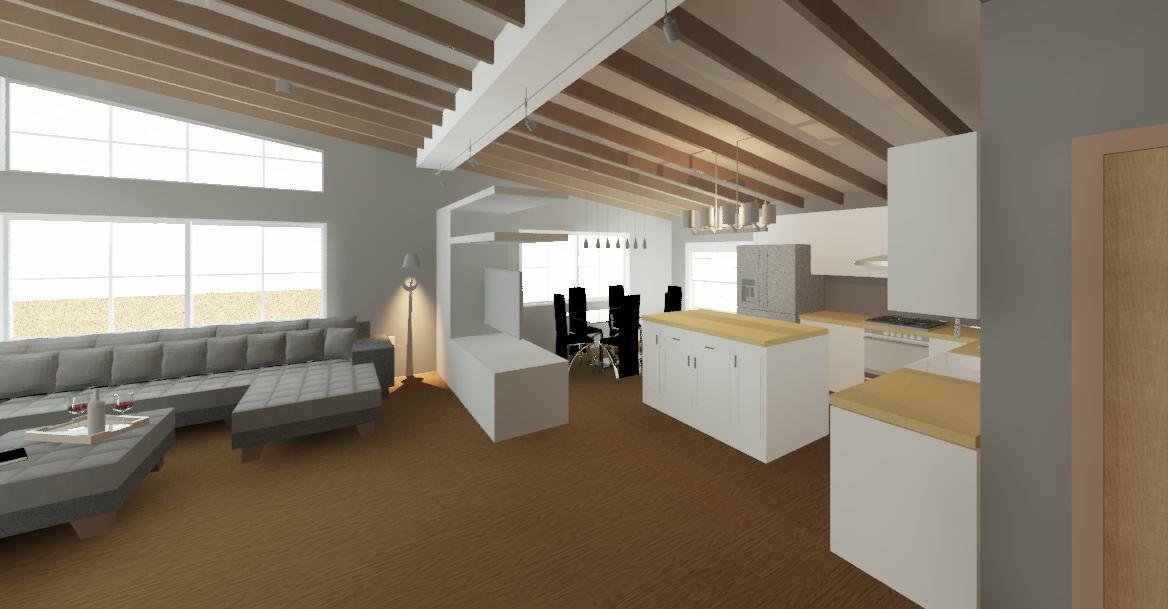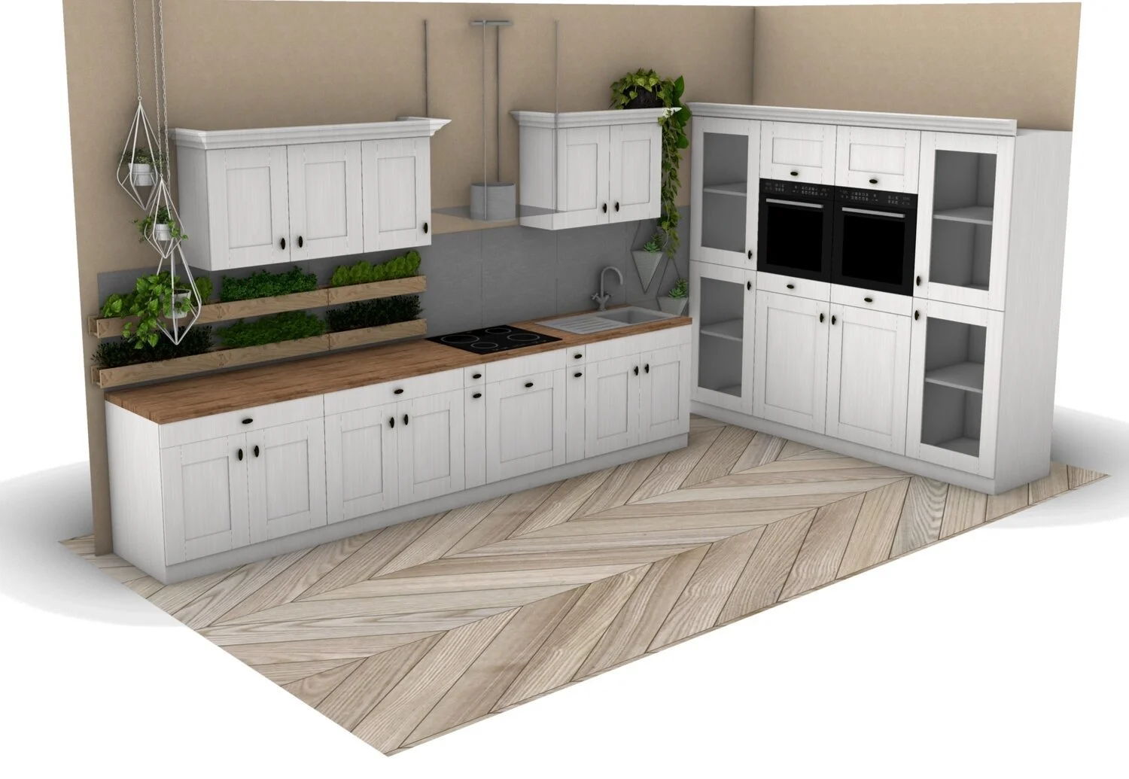PHASE 1 _ Design
AS-BUILTS
Measuring and documenting the existing built environment and provide a record of drawings known as the "As-Built" drawings. Reviewing the existing parameters to understand the required deliverables, process, and time frame to obtain a permit for construction.
DESIGN DRAWINGS
The design development phase consists of floor plans, sections, and elevations that will explain the project and prepare it for permitting. With various pattern language sessions, we provide live feedback through a 3D model. The iteration process uses sketches, massing studies, and 3D views to come to a chosen design decision.
PHASE 11 _ Permitting
PERMIT ASSISTANCE
The permitting phase is when we use the construction documents to bring to the city. Reviewing structural components or energy requirements that need to be part of the deliverables for permits.
COORDINATION
Projects often have other requirements such as structural engineering, a land surveying, or energy requirements that need to be part of the deliverables for permits. We handle the permit submissions and coordinate with local agency departments.
PHASE 111 _ Construction
CONSTRUCTION ADMINISTRATION
Construction administration is the phase where we work with General Contractor partners and assist in providing quality control.
PROCUREMENT
We review installation as your representative until you are satisfied with your project.


